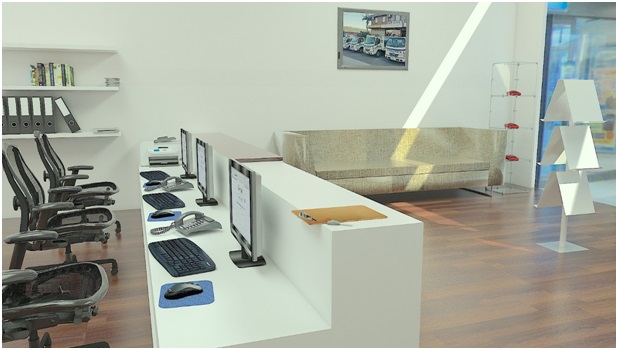Did you know that 85% of working Americans hate coming to work each day? Odds are, for many of those people, the layout of their working environment plays into their dislike for their job.
Want to make sure you’re employees are happy with their workspace? Invest in an open office design for your office building.

In this article, we’ll tell you 5 reasons why an open office design is right for you. That way, you can determine if you and your team would be better off working in an open office floorplan.
-
Promote Collaboration
Perhaps the biggest benefit to an open office floor plan is the fact that it promotes collaboration amongst your team members. That can be a huge benefit for most businesses, as the more people you have working on something, the better.
On top of that, it’ll help make everyone more efficient and productive. Tasks shouldn’t take as long, especially with more people working on them than usual.
-
Build Stronger Relationships
It goes without saying, but with everyone working together more freely, office morale should improve greatly. After all, it’s easier to build relationships with that much collaborating going on, which of course, is a good thing.
So, if you want a tight-knit group, you can very much achieve that with an open office layout.
-
Improve Employee’s Health
Another thing that open office layouts encourage is for employees to get up and move around a bit. That can do wonders for both their physical and mental health, as staying seated for too long isn’t a good idea.
This, combined with better relationships amongst team members, can help you create a working environment that everyone enjoys and thrives in.
-
Affordable Building Prices
If you’re building an office space from the ground-up, or even doing a complete remodel, you’ll be glad to hear that an open floor plan is less expensive than other options. Remember, an open floor plan has fewer walls and rooms. That means you can cut down on building supplies, saving a ton of cash in the process.
-
Design Flexibility
Not sure how you want to lay out the furniture in your office? Want to make sure that your office floor plan is future-proof? You’re going to love the design flexibility that comes with an open office floor plan.
When you’re working with a large, open room, anything is possible. That means that you can draw up a wide variety of design layouts on paper, and make all of them work, which is ideal for small businesses that want to grow.
Need help creating your open office design? Contact the folks at https://www.mk2designbuild.com/ today. They’ll help you turn the office of your dreams into a reality.
Still Not Sold on Open Office Design?
If you’re still not solid on open office design, we recommend that you talk to a professional about what you’re looking for in an office space. Odds are you’ll determine that, for your money, it’s hard to beat an open office floor plan.
Looking for information on various tech and gadgets you can put in your office? Check out our blog, as we’ve got all the tips you need to build a fun, modern office.




